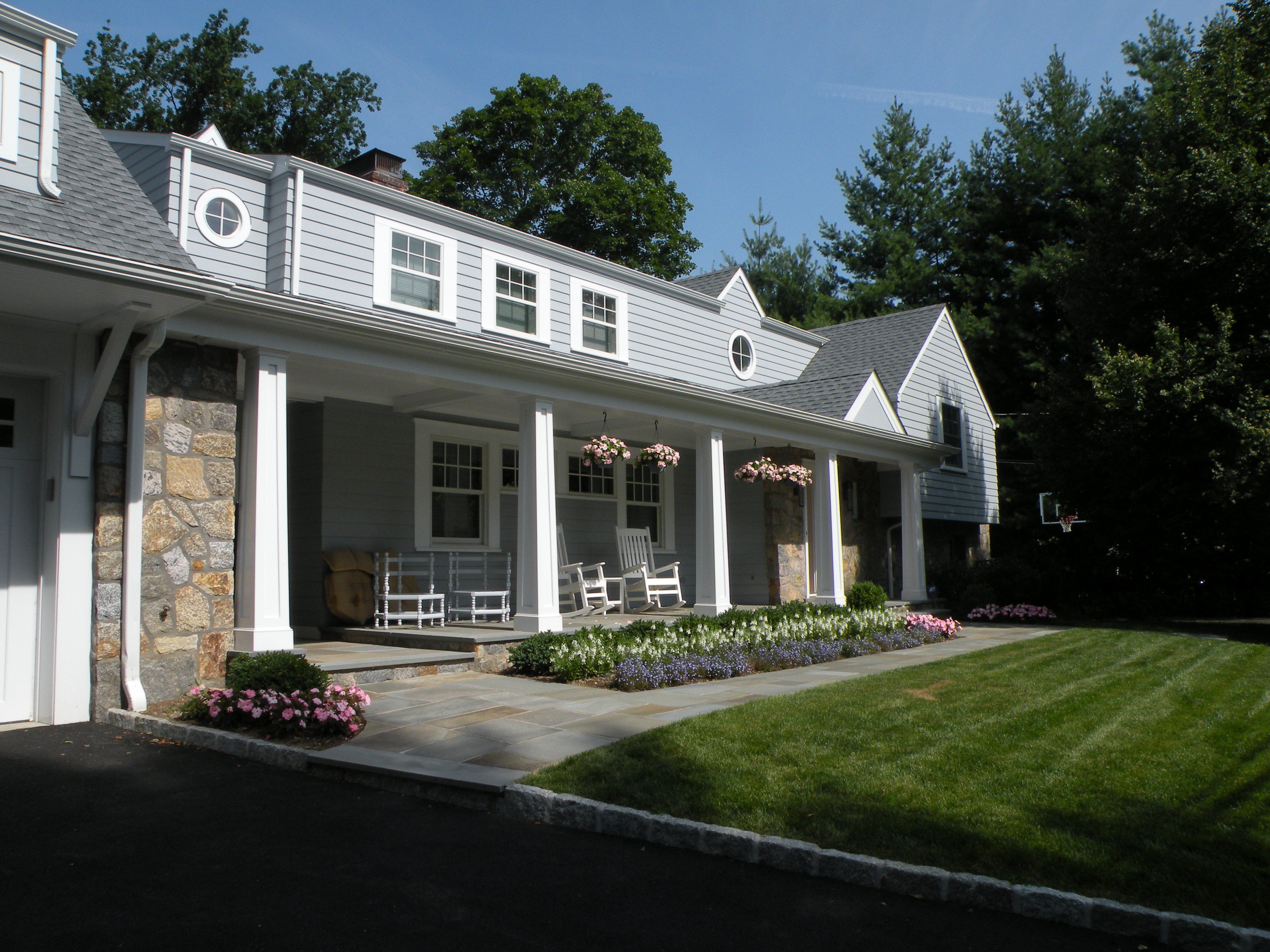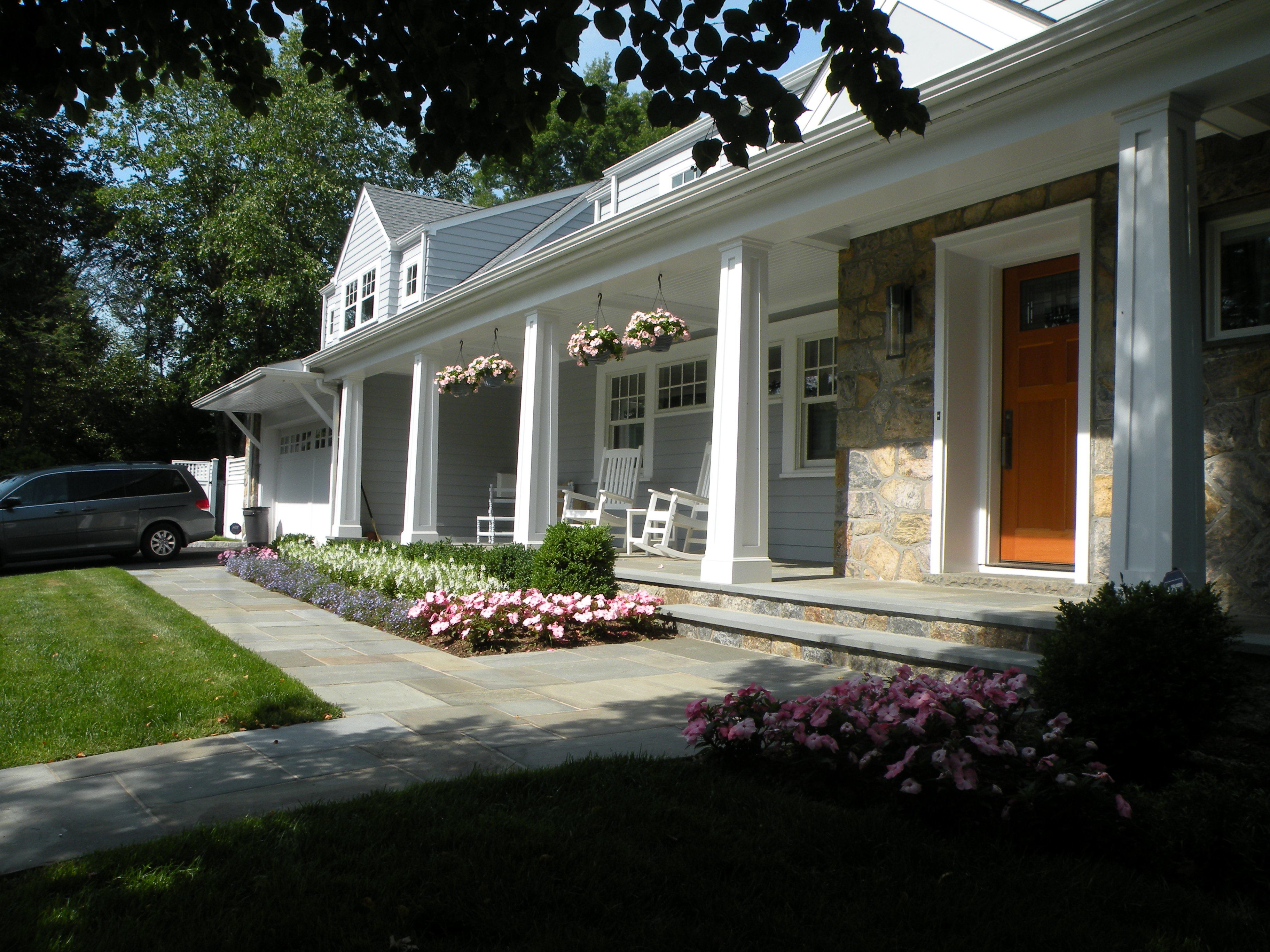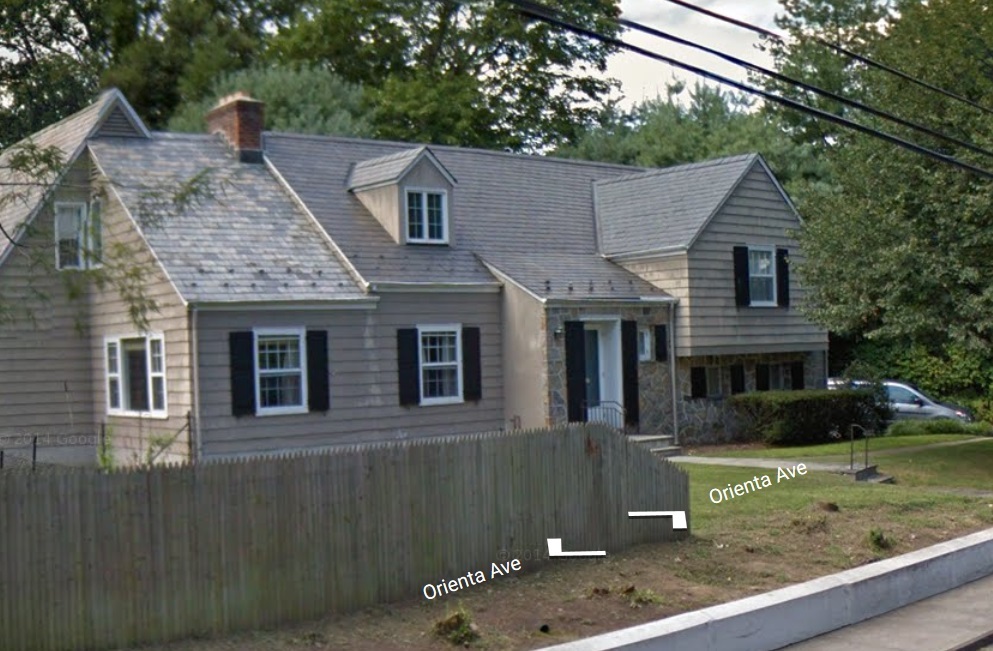Project Description
In the beginning this renovation project had one overriding issue. The kitchen and garage were on the right side of the house and the pool was on the left side. Relocating the 2 car garage in close proximity to the kitchen provided an opportunity for a large open ceiling game room overlooking the pool and a kitchen with beautiful wrap around windows for full view of the kid’s latest water sports!
[button link="https://www.yestadtarchitecture.com/residential/" color="custom" size="large" type="flat" shape="round" target="_blank" title="" gradient_colors="transparent|" gradient_hover_colors="#f6983a|" accent_color="#f6983a" accent_hover_color="#ffffff" bevel_color="" border_width="1px" icon="" icon_position="left" icon_divider="no" modal="" animation_type="0" animation_direction="left" animation_speed="1" alignment="center" class="" id=""]Go Back To Residential Projects[/button]





