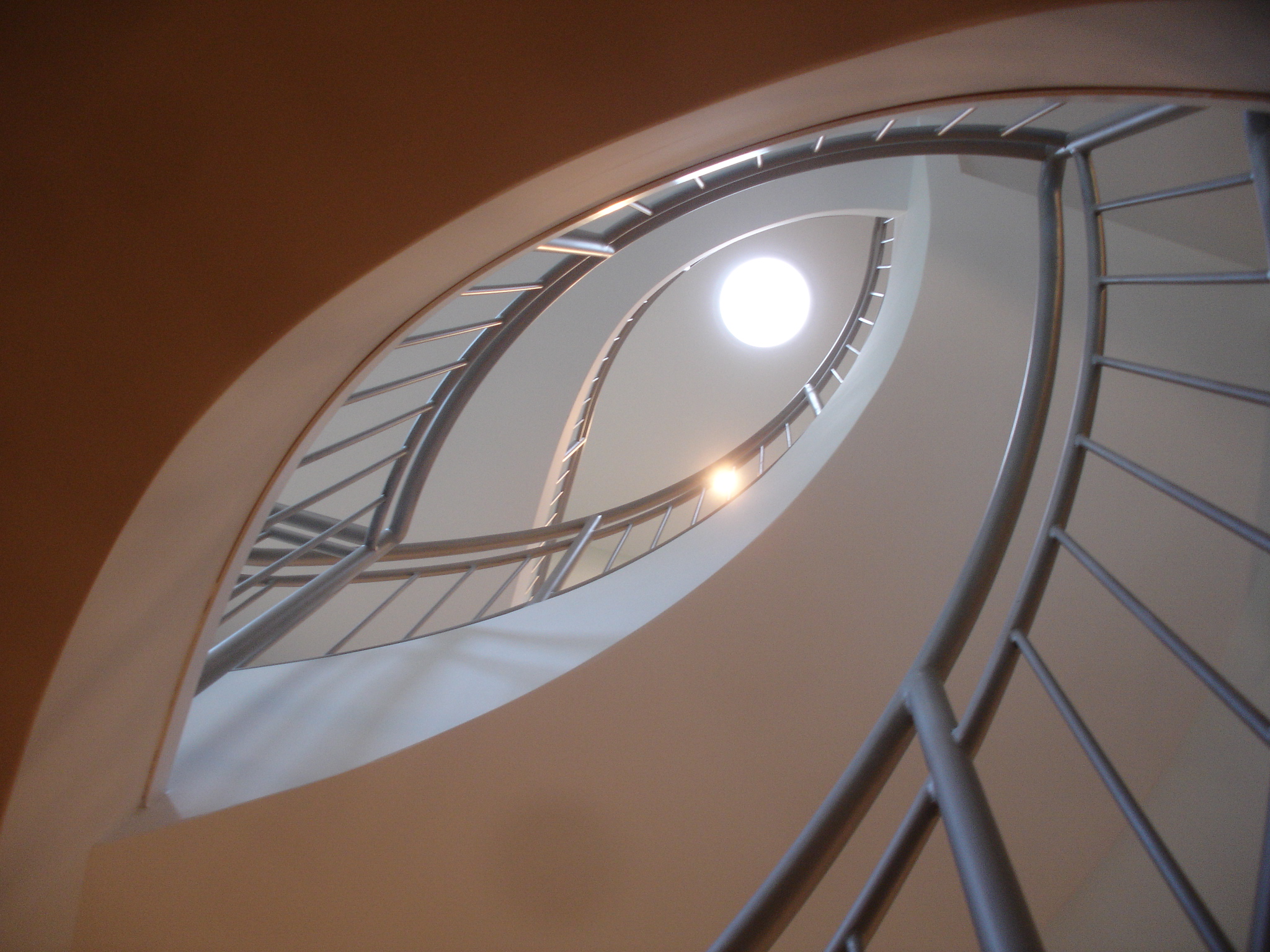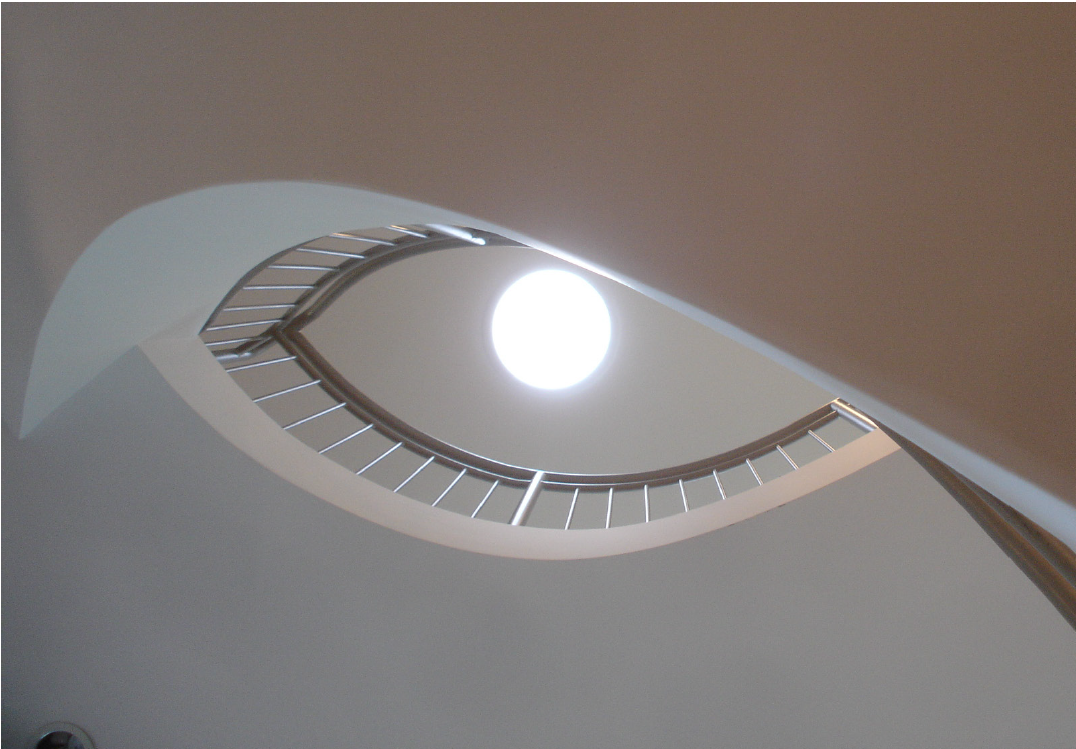Project Description
The transformation of this 60’s style colonial into a modern home for a growing family included an open kitchen / family room plan, two new bedrooms and a laundry room fit for well, laundry. A laundry room that treats dirty clothes with respect. Unencumbered by upper cabinets the kitchen’s outside wall provides the space for large windows with a full view of the swimming pool and the next perfect cannon ball.
[button link="https://www.yestadtarchitecture.com/residential/" color="custom" size="large" type="flat" shape="round" target="_blank" title="" gradient_colors="transparent|" gradient_hover_colors="#f6983a|" accent_color="#f6983a" accent_hover_color="#ffffff" bevel_color="" border_width="1px" icon="" icon_position="left" icon_divider="no" modal="" animation_type="0" animation_direction="left" animation_speed="1" alignment="center" class="" id=""]Go Back To Residential Projects[/button]




