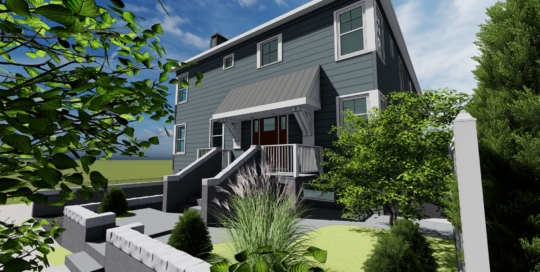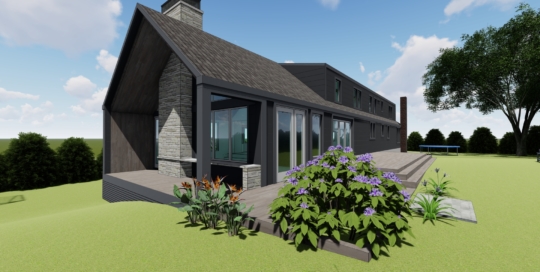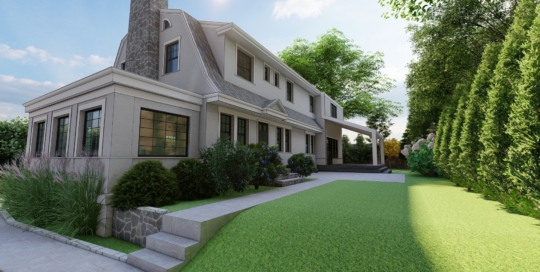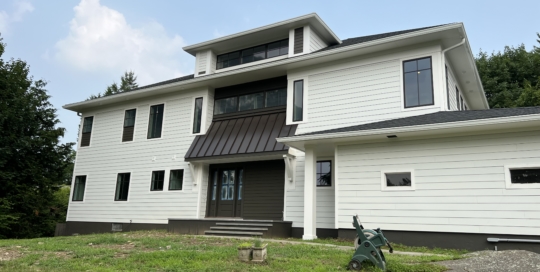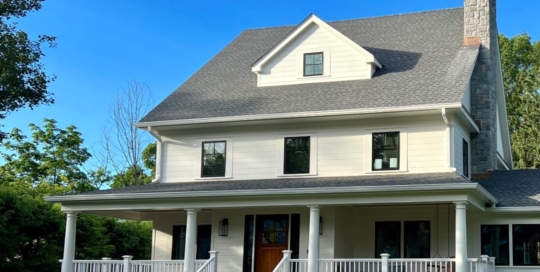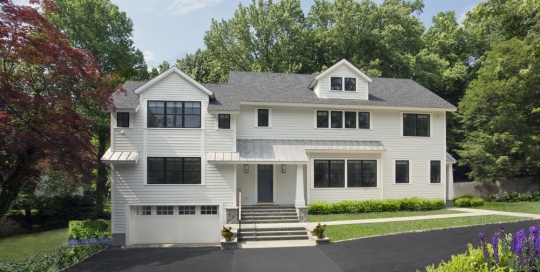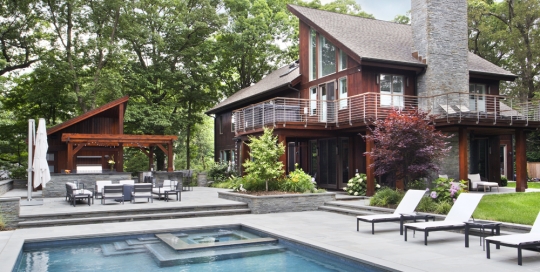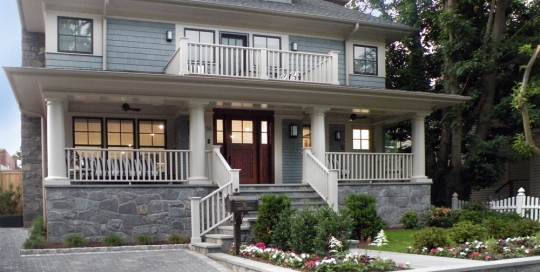Larchmont, NY
Rick2024-02-23T05:36:39+00:001-Story Residence: Addition and Renovation This renovation and addition transformed this small 1-story structure while effectively using the existing basement and foundations. The new design includes a double height entry and living room, 4 new bedrooms and an open 3rd floor game room. Architect: Yestadt Architecture + Design Client: Withheld
Mamaroneck, NY
Rick2024-07-11T19:42:48+00:00This contemporary trasnformation of a colonial residence in Mamaroneck, situated along the waterfront, maintains the original foundation while introducing expansive, open interiors with high ceilings that beautifully showcase the captivating vistas of the Long Island Sound.
LARCHMONT, NY
Rick2024-02-23T05:36:40+00:00This project is built above the existing basement of this home to expand and add additional space in the new third floor and rear yard deck. With the renovation came the opportunity of re-programming some of the home’s new spaces to enjoy in both the 1st and 2nd floors. The renovations and new 3rd floor [...]
Larchmont, NY
Rick2024-02-23T05:36:40+00:00This extensive renovation and addition created new bedrooms and bathrooms with the new Kitchen overlooking the rear patio and pool deck. The 1st floor open plan creates an expansive space that includes the kitchen, informal dining, living room and dining room using the main stair and high ceilings to articulate individual spaces. New window and [...]
Larchmont, NY
G4Developer2024-02-23T05:36:41+00:00This new multifamily development was designed to fit into a single family neighborhood. The design includes horizontal and vertical open plans to maximize the space giving a feeling of light and modern elegance. By providing a simple roof form and geometry as a preliminary design feature, accommodations of evolving programmatic requirements were made without compromising [...]

