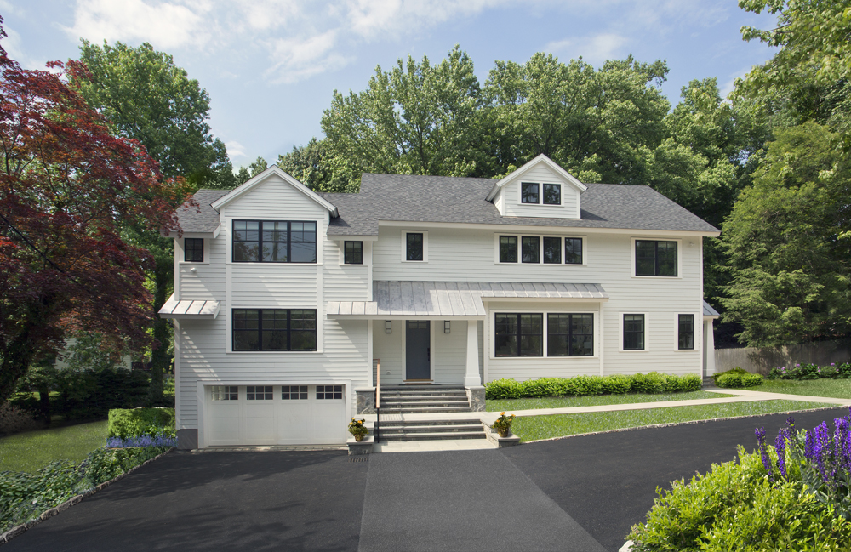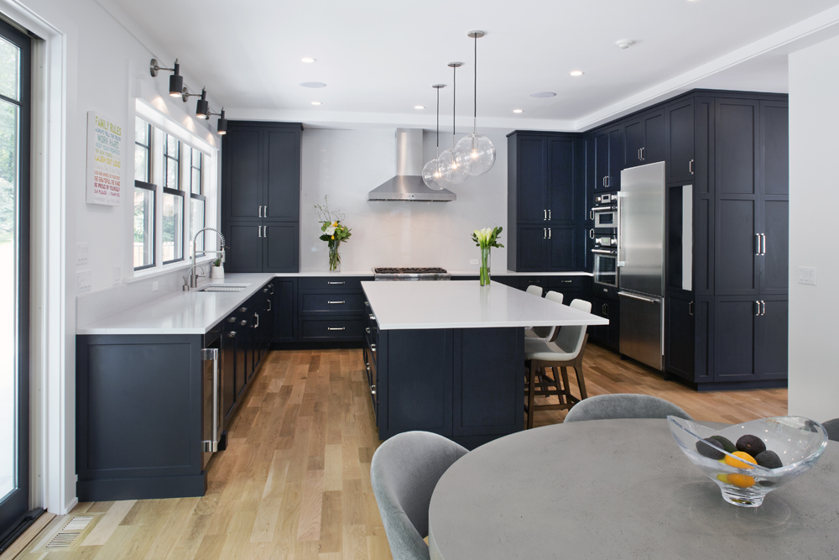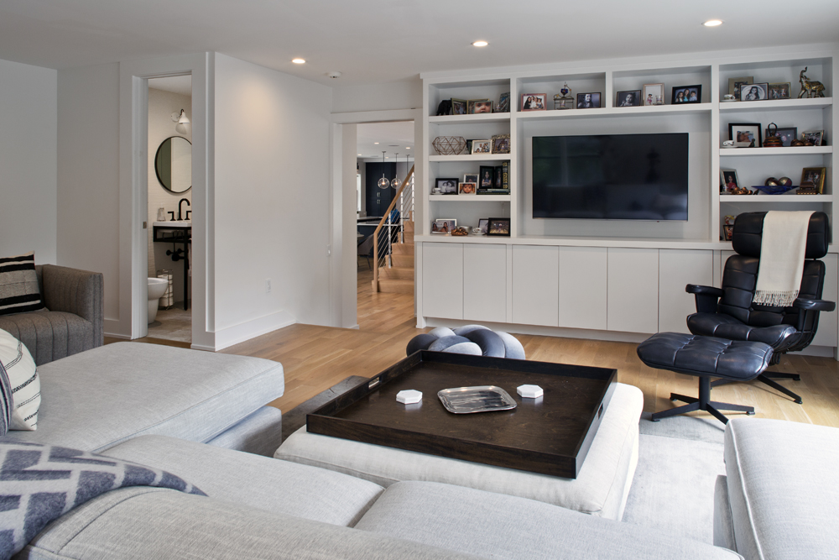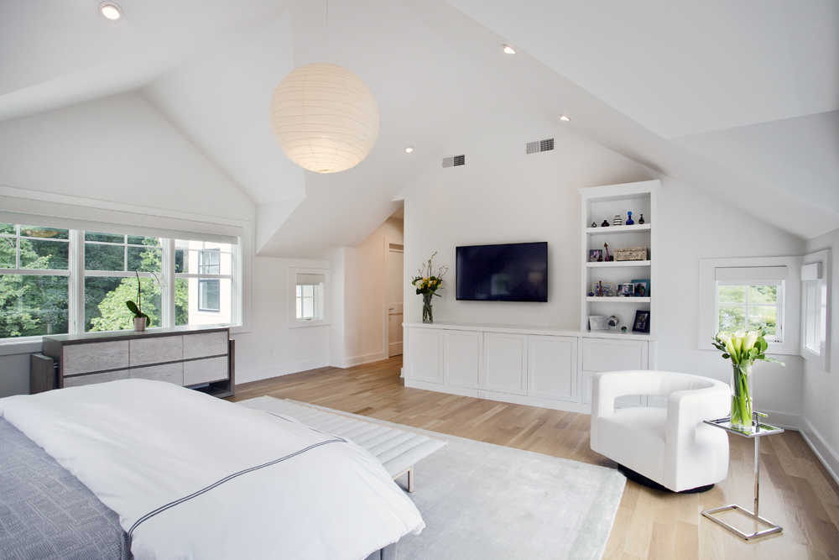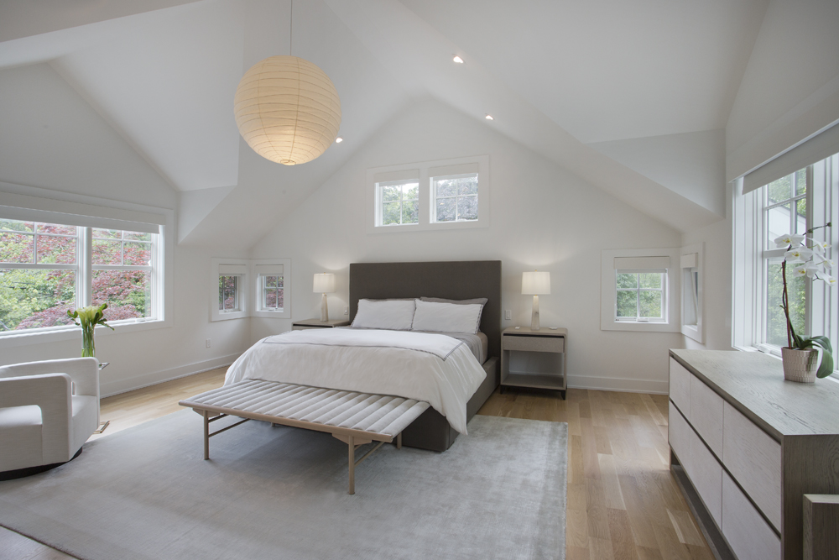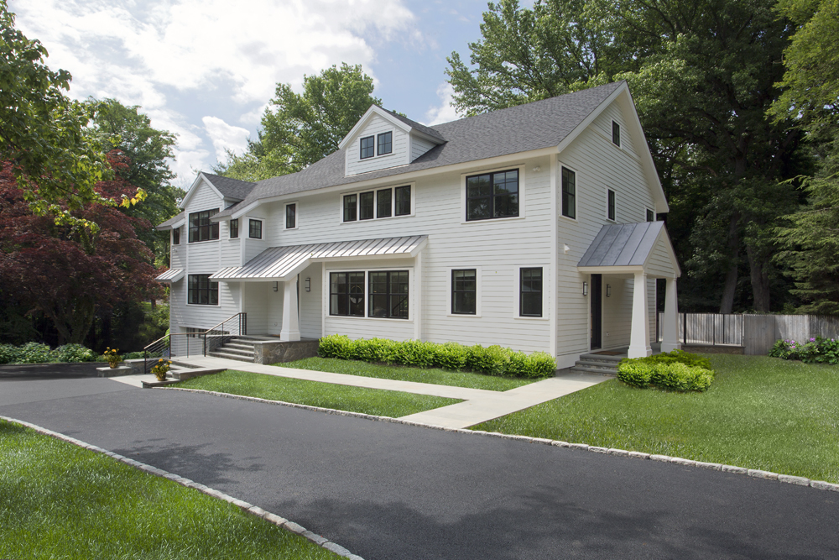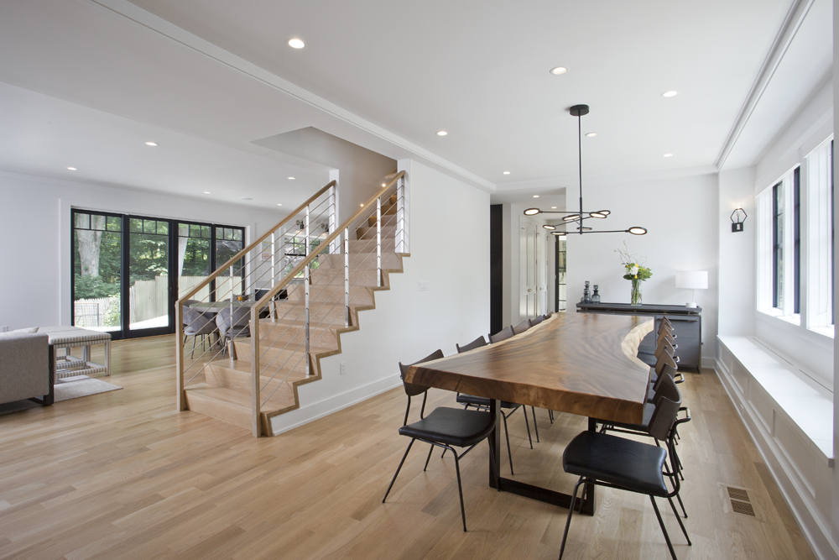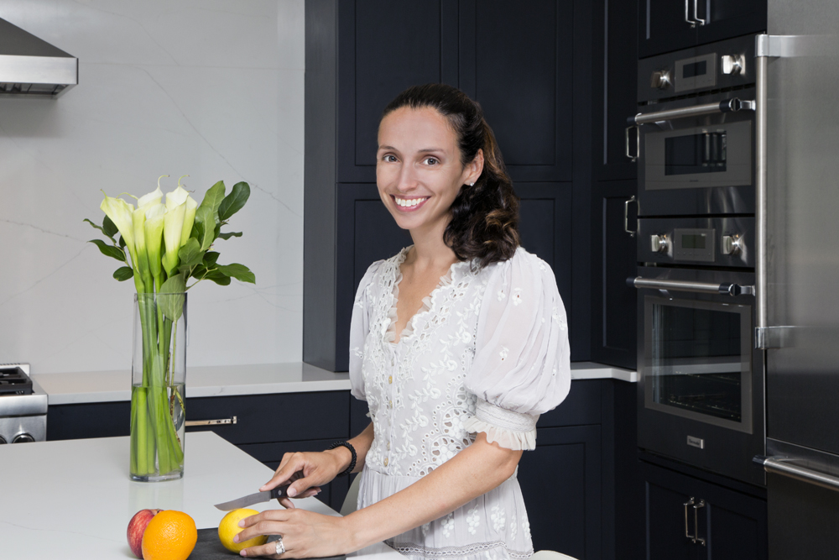Project Description
This extensive renovation and addition created new bedrooms and bathrooms with the new Kitchen overlooking the rear patio and pool deck. The 1st floor open plan creates an expansive space that includes the kitchen, informal dining, living room and dining room using the main stair and high ceilings to articulate individual spaces. New window and glass door locations visually connect the inside with outside components including the pool and new landscaping features. The simple colors and architectural forms that step down to conform to the sloping site complete a stunning new home filled with natural light!

