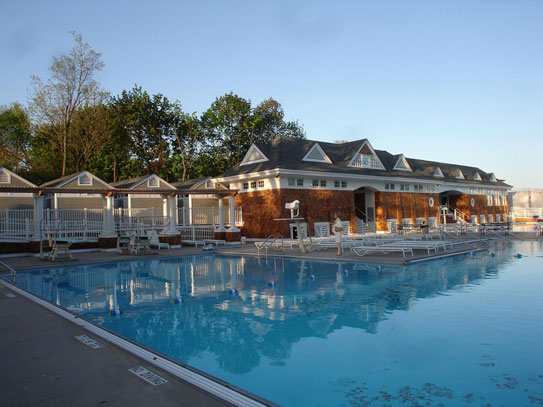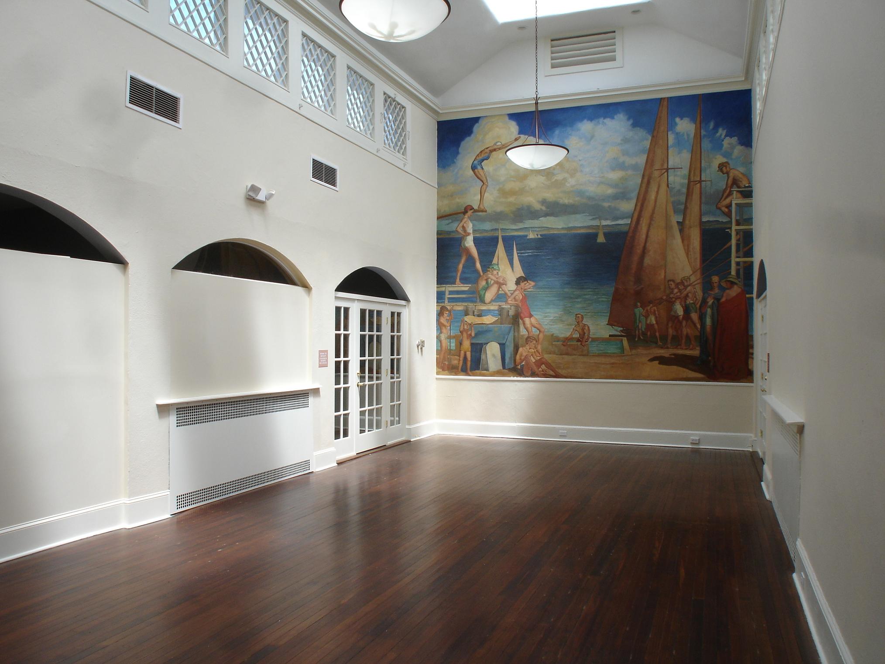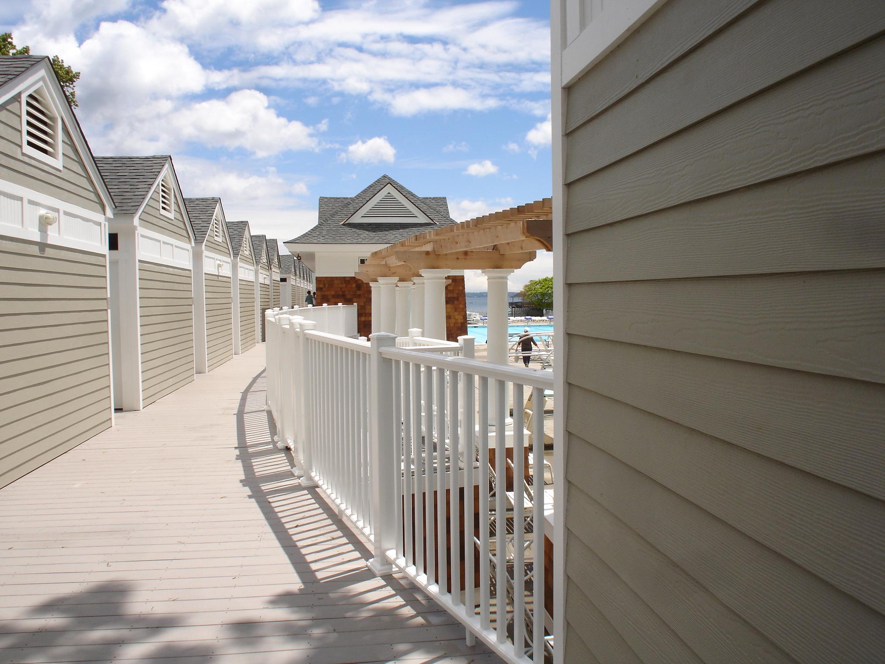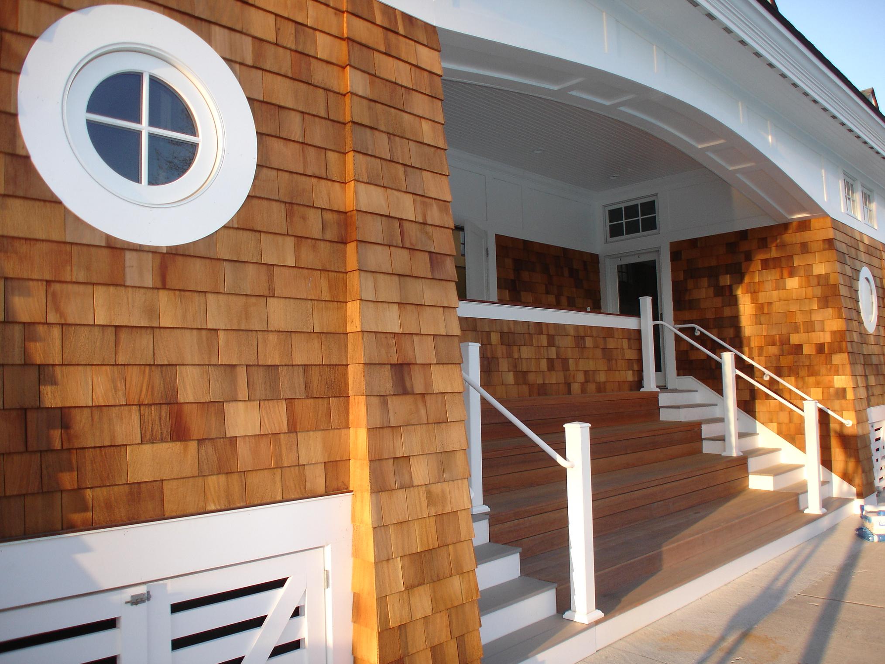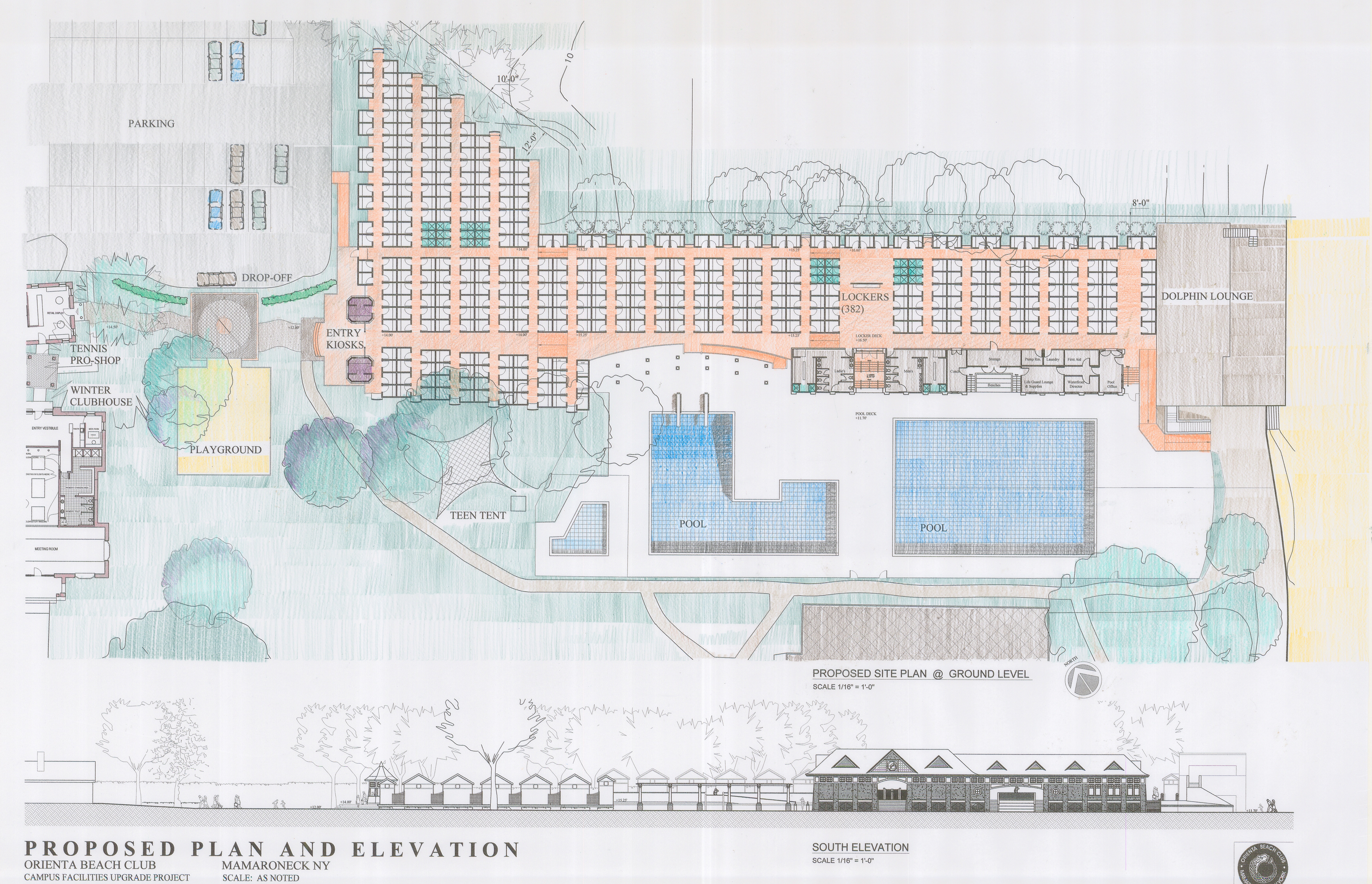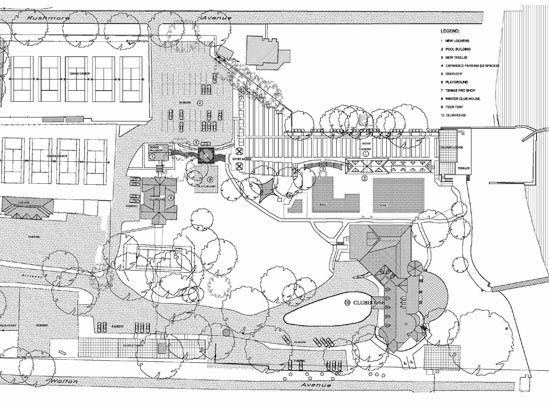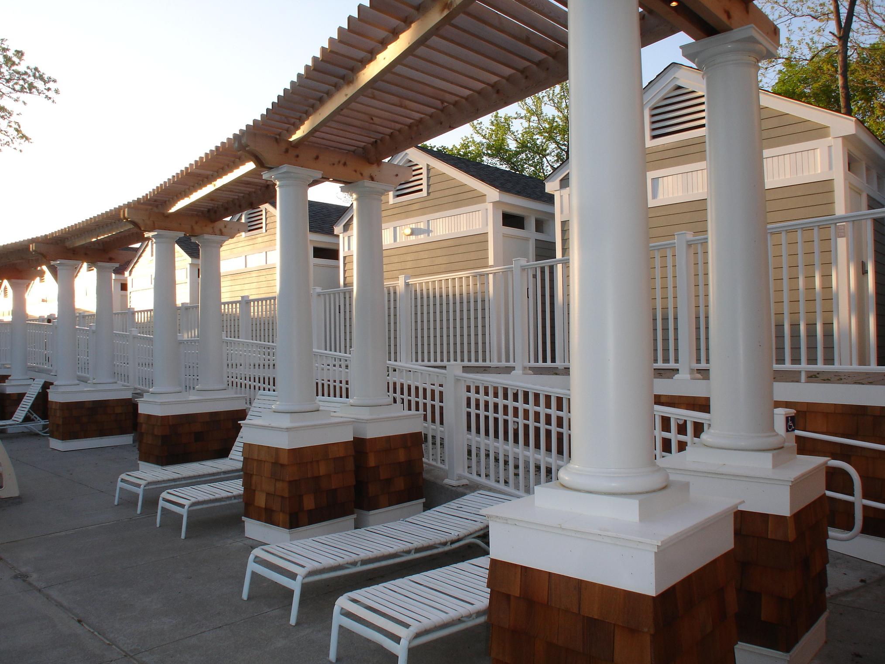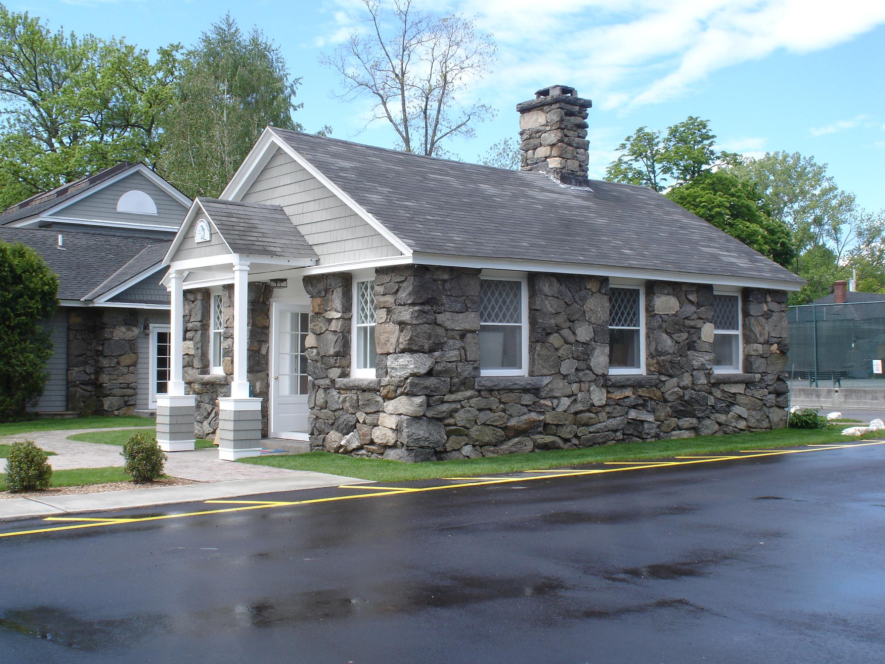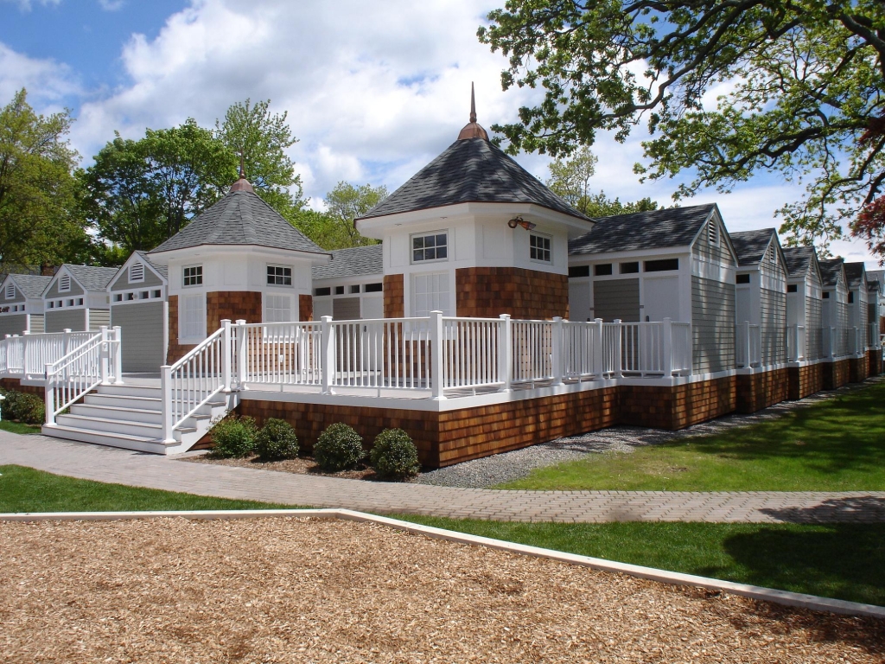Project Description
The Orienta Beach Club Cabanas and Pool House were worn out and needed replacement. Master Planning and Architectural Design services were provided for a new Pool House, 382 Cabanas sitting on a new 22,000 sf FEMA compliant deck.
Services Provided:
– site analysis
– environmental analysis
– program development
– sequential development plan
– zoning analysis
– comprehensive code analysis
– local approval process
– project scheduling
– design
– cost analysis
[button link="https://www.yestadtarchitecture.com/planning/" color="custom" size="large" type="flat" shape="round" target="_blank" title="" gradient_colors="transparent|" gradient_hover_colors="#f6983a|" accent_color="#f6983a" accent_hover_color="#ffffff" bevel_color="" border_width="1px" icon="" icon_position="left" icon_divider="no" modal="" animation_type="0" animation_direction="left" animation_speed="1" alignment="left" class="" id=""]Go Back To Planning[/button]

