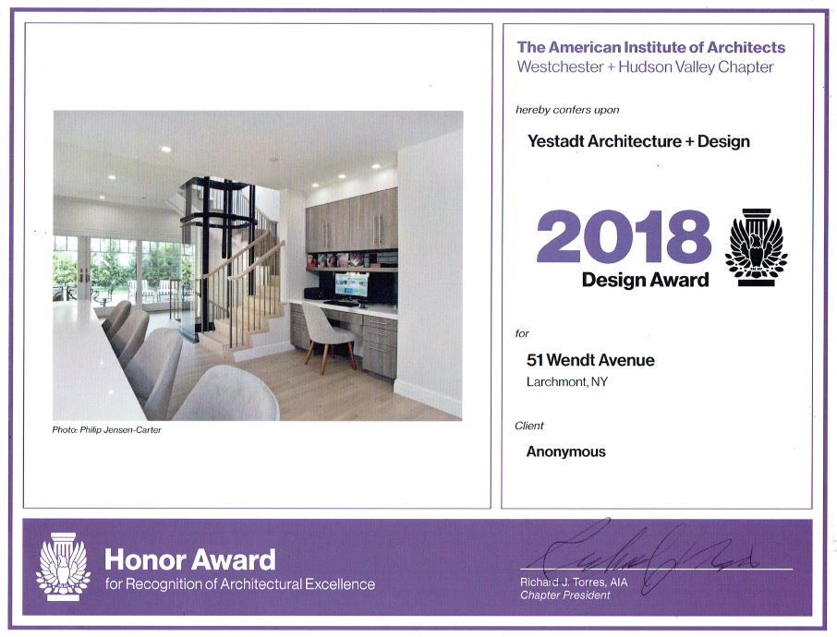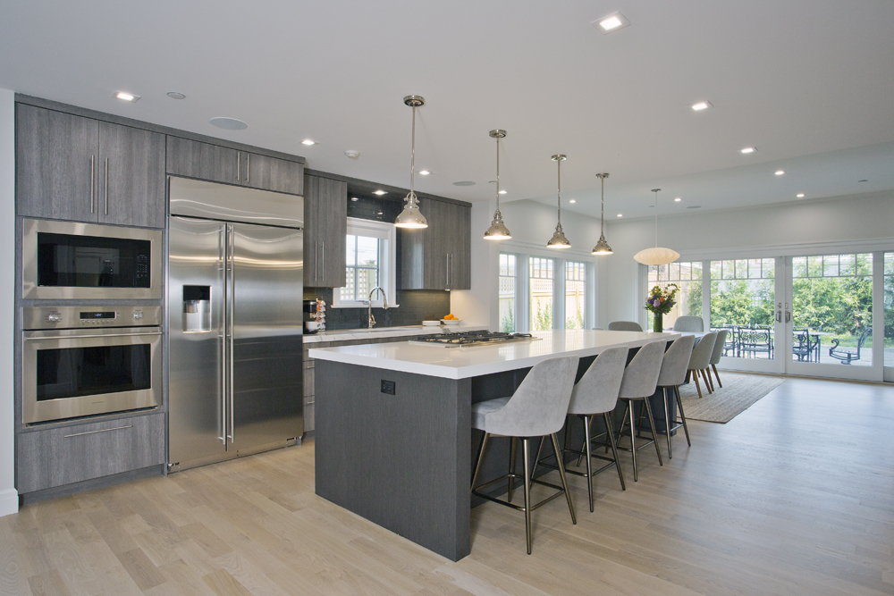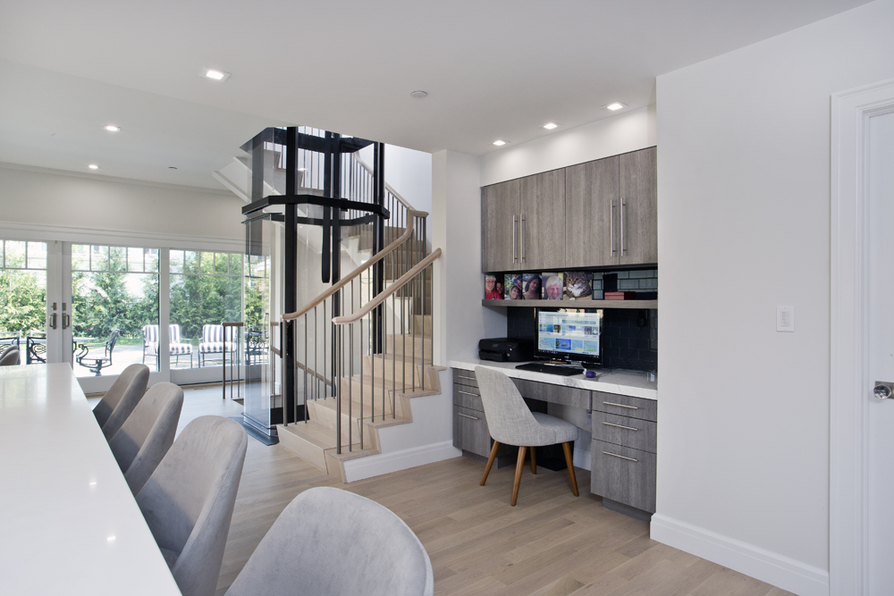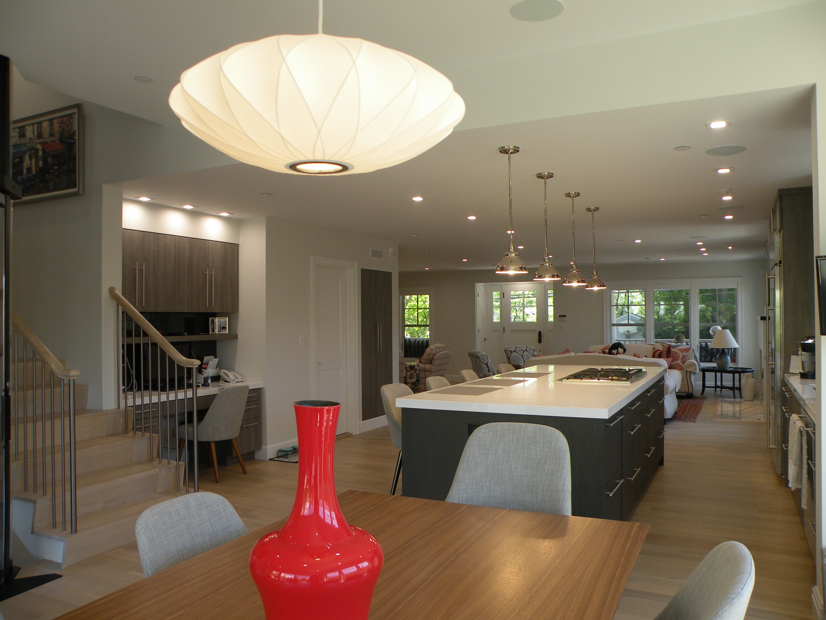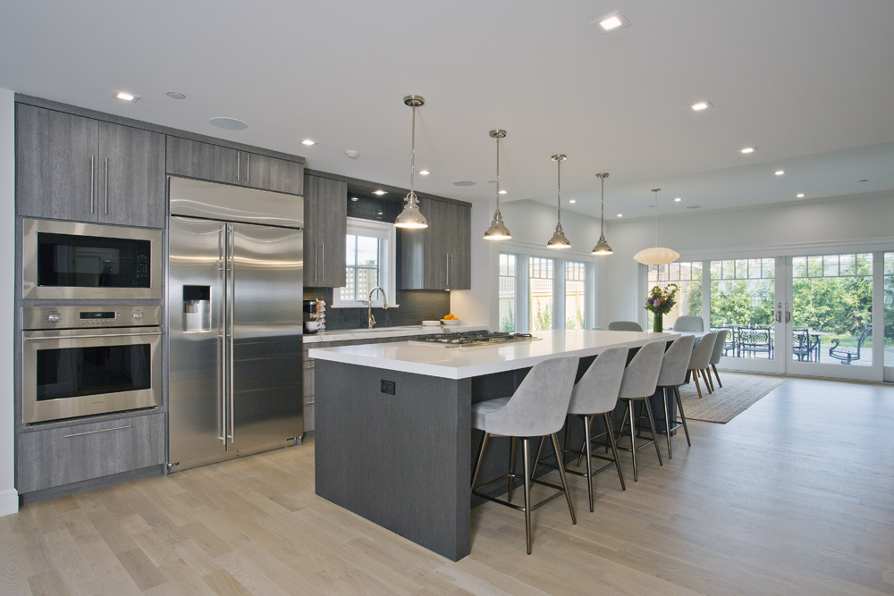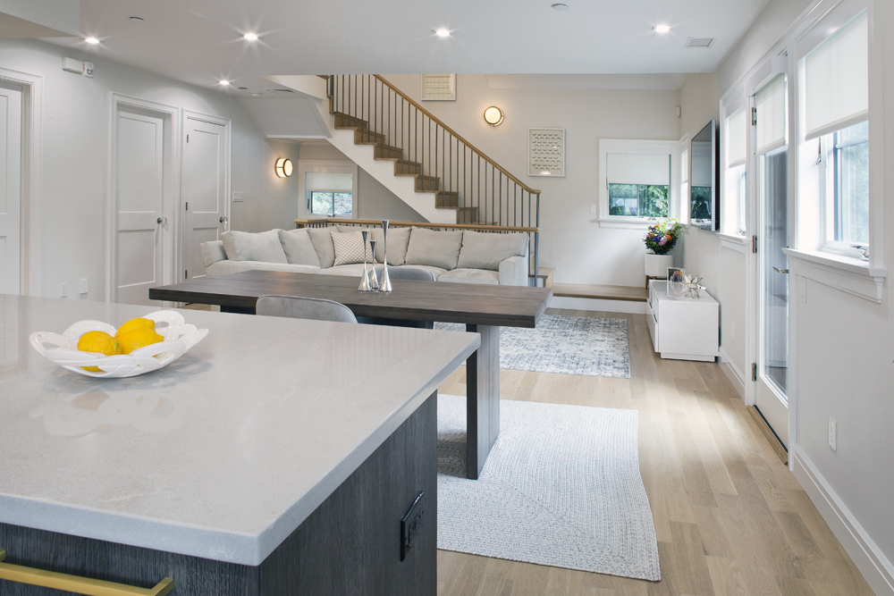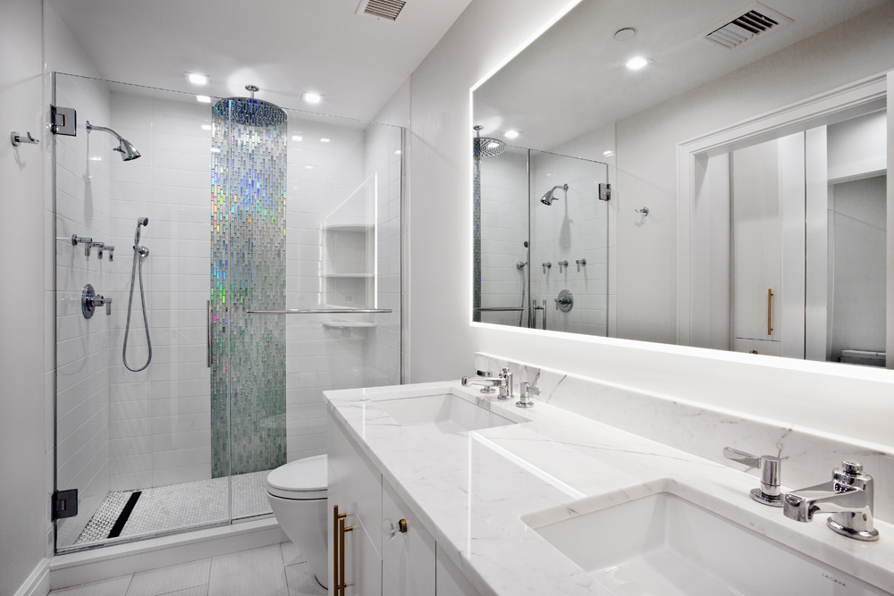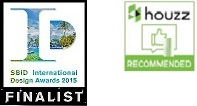Project Description
This new multifamily development was designed to fit into a single family neighborhood. The design includes horizontal and vertical open plans to maximize the space giving a feeling of light and modern elegance.
By providing a simple roof form and geometry as a preliminary design feature, accommodations of evolving programmatic requirements were made without compromising the initial design direction, much to the delight of both the owner and the architect.
Large corner windows on the upper floors and large corner sliding glass doors on the main floor open the interior spaces to town views and the landscaped rear yard.
Phillip Jensen-Carter Photographer
